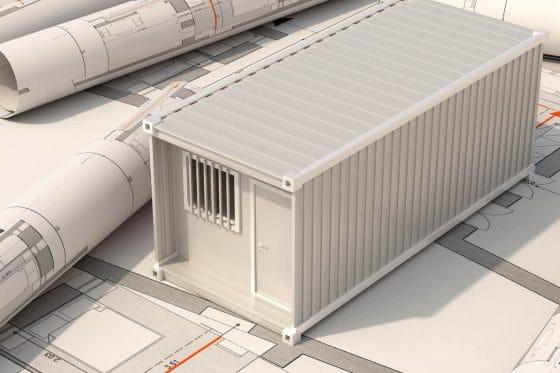Baseline Specification
Unless Specified, each MCP is constructed as standard with:
- Dimensions to ISO 668 for carriage (10′ 20′ & 40′)
- Weatherproof cladding (RAL Colour as Specified)
- Insulated wall, roof & floor panels
- De-contaminable internal surfaces
- Internal lighting & emergency to BS 5266
- Fire & smoke detection to BS EN 54
- Wall mounted Co2 extinguisher to BS 5306
- Internal & External common alarm audio visual beacon
- Wall mounted thermostatically controlled convector/ radiator
- Wall mounted thermostatically controlled extract axial fan
- Reinforced steel frame with fixed corner lifting points

The MCP is compliant with extant Health and Safety Standards and UK Building Regulations.
Standard construction can change to suit internal or external location or where additional requirements are needed to satisfy sound or fire protection requirements or as specified by the customer.


